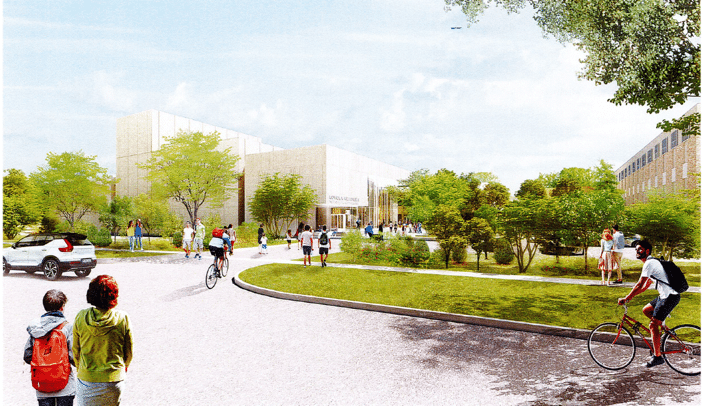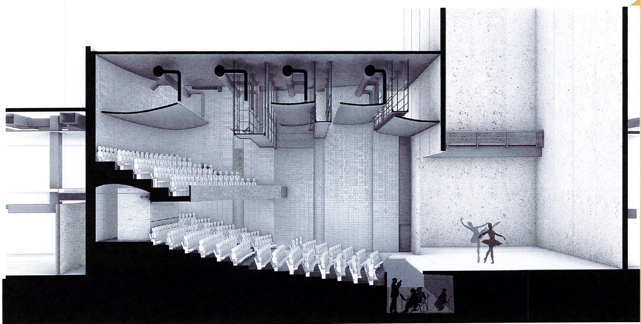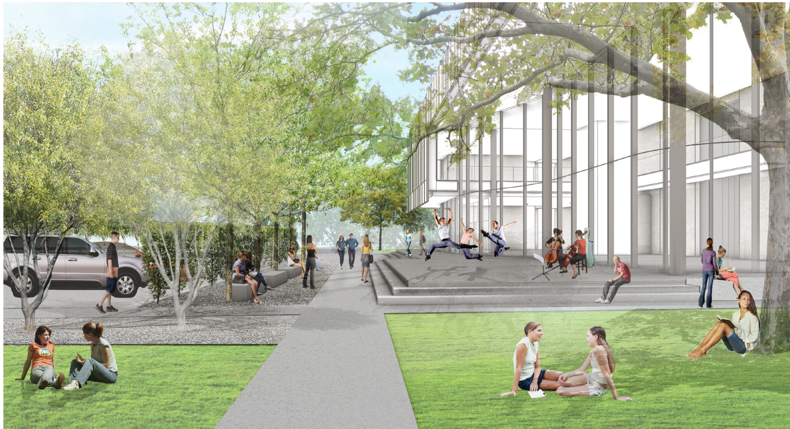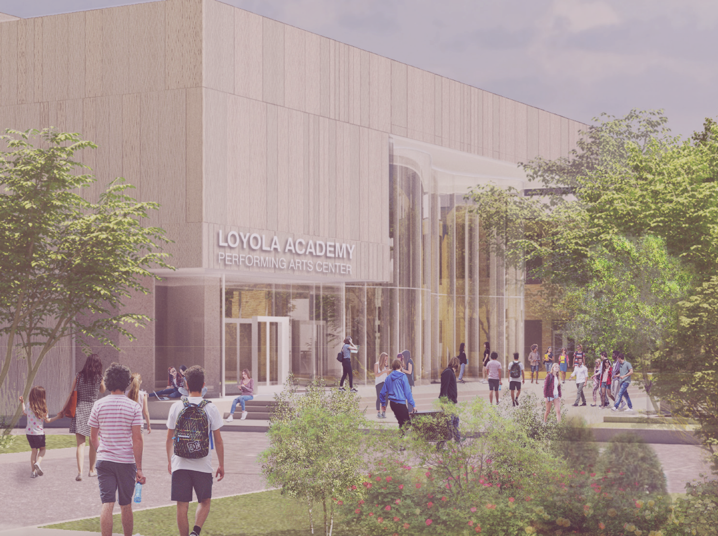
Loyola’s ‘once-in-a-generational’ performing arts center gets Wilmette’s round of applause
School officials target 2022 as completion date for 29,300-square-foot on-campus facility, estimate cost of $26M
The second phase of Loyola Academy’s master plan is moving forward, as the Wilmette private high school recently received approval for the construction of a new 29,300-square-foot, on-campus performing arts center.
Wilmette’s Village Board approved a special-use permit and necessary zoning code variations for the project during its regular meeting in early September via a unanimous vote.
Loyola officials hope to break ground on the $26-million facility in April of 2021, with a completion date target of August 2022, according to Dennis Stonequist, Loyola Academy executive vice president.
Stonequist said the project is funded through private donations, adding the school still has a little fundraising left to do but is in “a pretty good spot.”
School officials believe the new 550-seat performing arts center will be an imperative part of their plan to create what they describe as a “uniquely Jesuit educational experience.”

“A key part of the Jesuit education is the arts,” Stonequist said. “And our (current) theater, we squeezed lemonade out of lemons. Now it’s time for our students in the arts — and not just the students in the arts but our entire school — to make it more a part of the curriculum, and more of the everyday experience of our students, that is driving motivation.”
The facility is envisioned to be used for curricular and extracurricular programs, according to documents describing the project. It will feature an open lobby, an art gallery, a 550-seat theater, a stage and fly tower, a scene workshop and back-of-house support spaces.
The new performing arts center will primarily be used for theater, musical theater, dance and orchestra performances. The included art gallery will allow fine arts students the chance to showcase their work.
The approved plan calls for the facility to be located on the northeast side of the campus along the north property line, closer to the expressway than to Laramie Avenue.

Loyola’s original plans for the facility proposed a location just south of the school’s main building, between Laramie and the football field. But after further internal deliberation, the school decided to instead opt for the location on the northeast side of the campus.
Stonequist said the No. 1 reason to alter the proposed location was Loyola’s desire to create a physical connection between the school and the new facility.
The performing arts center, under the approved plans, will connect to the existing east wing of the school. The school also felt the location change would provide a lesser impact to the surrounding neighbors.
Loyola was also motivated to alter its original plan because the new location allows the school to enclose its quad space, Stonequist said. Doing so will help the theater achieve a better acoustical performance by limiting sound and wind effects predominantly created by the nearby Edens Expressway.
Constructing the facility on the northeast side of campus also allows the school to maintain its current traffic-management system, which both school and village officials describe as “very successful.”
Had the facility been built at the original proposed location, the school would have experienced a sizable impact to its parking layout. The school will lose approximately 24 parking spaces — 23 of which are visitor-designated spaces — with the addition of the facility at the updated location.
The project received minimal contention during its proceedings; however one aspect that did garner discussion was the included fly tower structure.
The fly tower is the tallest part of the structure and is located above the stage. It is a place that allows for the lifting up and dropping of sets, something the school considers essential for a truly state-of-the-art facility.
“We have such diverse programming in our fine arts that we need to be able to not have to break down a stage,” Stonequist said. “You want to be able to lift and drop sets. And we were really sold by the architects that it’s a safety piece as well.”
Members of the Wilmette Zoning Board of Appeals did express some concerns with the fly tower’s proposed height but ultimately signaled general support for the project.
John Adler, director of community development for the Village of Wilmette, said Loyola embarked on its master plan project with significant community input, adding doing so made the review process for the proposed improvements far less contentious.
“Loyola did good community outreach before the master plan was adapted and that is something we like to see,” he said. “The (village) trustees actually said that at the village board meeting, that their undertaking of this master plan process with input from the neighborhood is really a model for other institutions that might want to be doing some form of expansion.”
The new performing arts center is the hallmark of the second phase of the school’s master plan. Upgrades completed in phase one included the school’s aquatic center addition and renovation, parking and traffic circulation improvements and stormwater management improvement.

Stonequist believes community excitement for the second phase will continue to increase as the project moves forward. He also said school officials are eager for the opportunities the new performing arts center will provide.
“This is, as someone described it, a once-in-a-generational opportunity happening at Loyola Academy, so we’re pretty excited about it,” he said.

Martin Carlino
Martin Carlino is a co-founder and the senior editor who assigns and edits The Record stories, while also bylining articles every week. Martin is an experienced and award-winning education reporter who was the editor of The Northbrook Tower.


