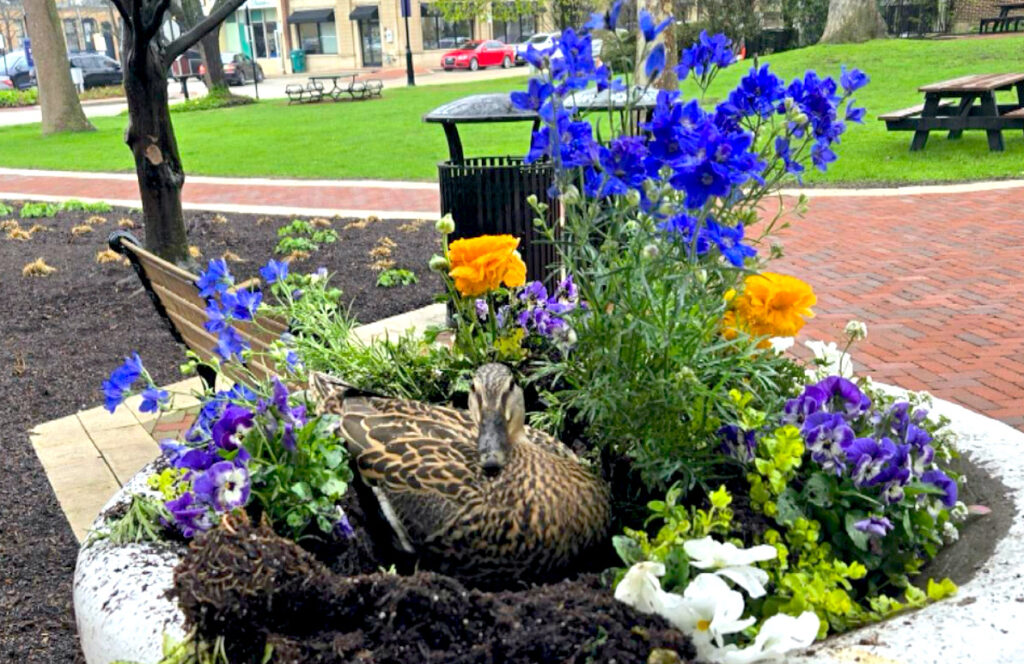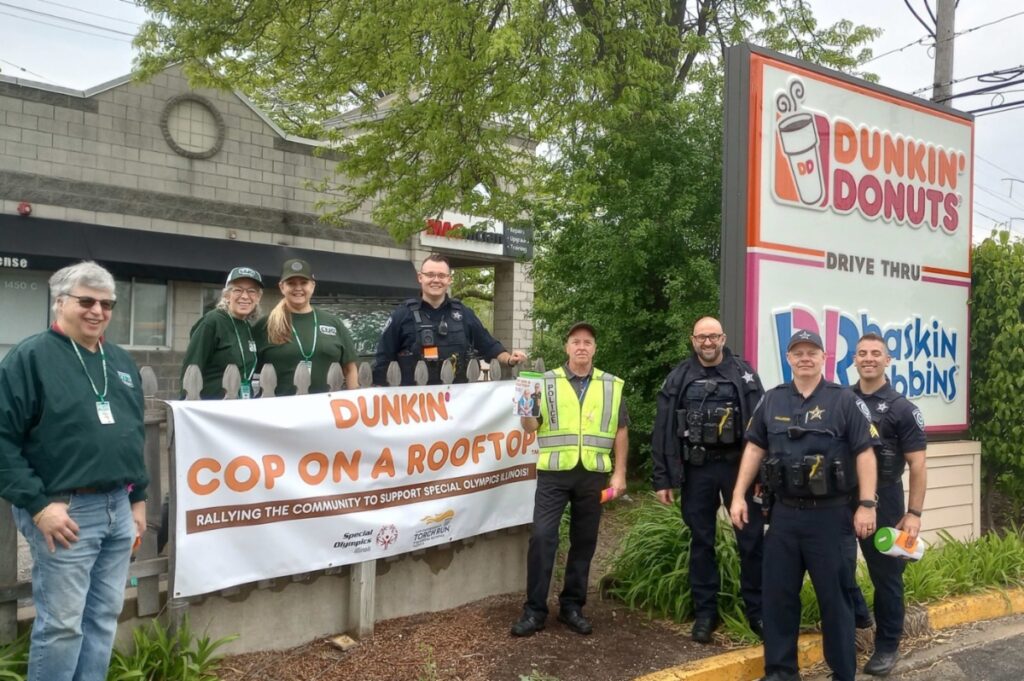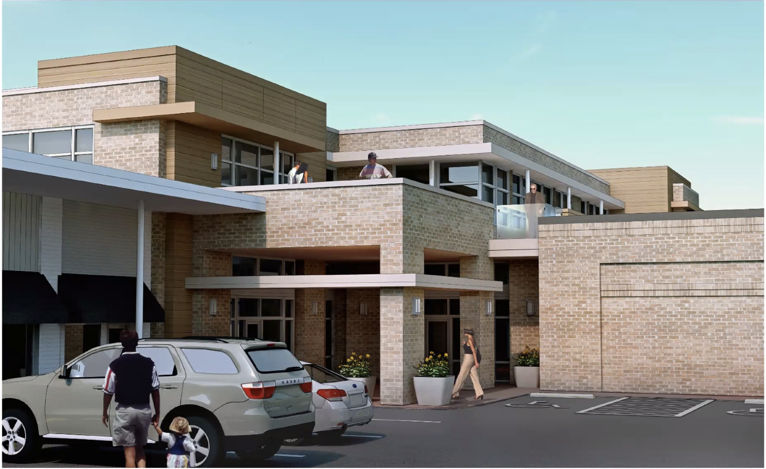
Owner will demolish former Glencoe Walgreens to make way for 22,000-square-foot retail and office building
A portion of Glencoe’s Hubbard Woods Plaza is in for a major facelift.
Plans to demolish the space of the plaza’s former Walgreens and replace it with a two-story retail and office building received the needed approval to move forward from Glencoe’s Plan Commission on Wednesday, Dec. 9.
According to village documents detailing the project, plans call for the new building to be approximately 22,000 square feet.
The structure will allow for one to four ground-level tenants, and the second floor of the project will feature a walkway and a new balcony space, per the proposal.
New entrances off Scott Avenue and interior parking spaces off an alleyway are included in the applicant’s plans, officials said at the meeting.
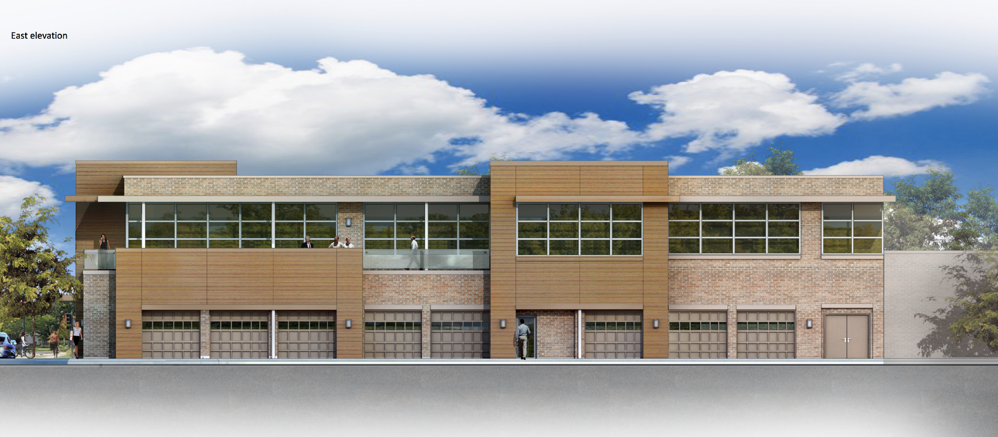
Eight drive-in interior garage spaces are also proposed in plans.
The proposal will only impact the former Walgreens building; the rest of plaza reportedly will not be impacted, said Taylor Baxter, Glencoe’s development services manager.
George Giannoulias, who spoke at the meeting on behalf of the plaza’s ownership, said they are taking an “unorthodox approach” to this project because no tenants are secured yet for the new building.
“We don’t know what tenants we’ll have upstairs or downstairs,” Giannoulias said. “Our thesis is that in the next 10 years we will look back at this as being a smart play. Right now, on paper, it doesn’t really check the economic boxes.”
He added that the proposal included flexibility because data shows limited retail interest along Scott Street. Also, he said, ownership believes an upstairs entryway is necessary.
Commissioners asked Giannoulias for insight on possible tenants but he could not yet provide specifics.
“That’s one of our challenges; we don’t have a single tenant,” he said “ … Our kind of expectation for those few Scott Street spaces are something very small … not a big retail user along Scott Street. More likely than not it will be a lobby for a larger firm upstairs or some sort of utility or amenity use for the upstairs. But as far as giving you some sort of range on tenants, that’s a real tough one, we kind of have no idea what’s going to be coming in there.”
Members of the commission all largely agreed the proposed use of the space was a strong fit and good use.
“I think it’s beautifully fit within the shopping center and I think the sensitivity to the surrounding area is pretty great,” said Bruce Huvard, chairman of Glencoe’s Plan Commission.
Lee Brown, Glencoe’s village planner, said that a goal of the downtown planning process reviewed Dec. 9 was the desire to activate Scott Street.
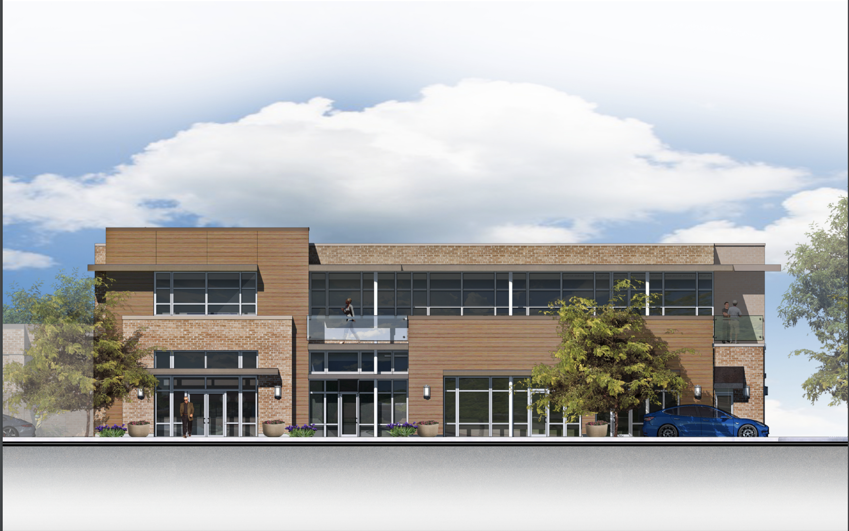
“Scott Street as a blank brick wall is not an active space for either Glencoe or Winnetka residents,” he said. “The potential for this space becoming a much more active pedestrian zone … is in our minds a positive step for the utility of the site and the visual image of this corridor both Green Bay and Scott itself.”
Commissioner John Satter commended the applicant and his team for providing what he described as a “very attractive enhancement of the center” that worked within the zoning code and did not look for any additional incentive. He added that he thinks the enhancements will be a nice addition to the community.
Because the project was built to code, the only necessary approval besides administrative permits is exterior appearance review approval, which the commission granted via a unanimous vote.
Village Manager Phil Kiraly told The Record it is now up to plaza ownership to move forward with plans, estimating a start date sometime in the first quarter of 2021.

Martin Carlino
Martin Carlino is a co-founder and the senior editor who assigns and edits The Record stories, while also bylining articles every week. Martin is an experienced and award-winning education reporter who was the editor of The Northbrook Tower.

