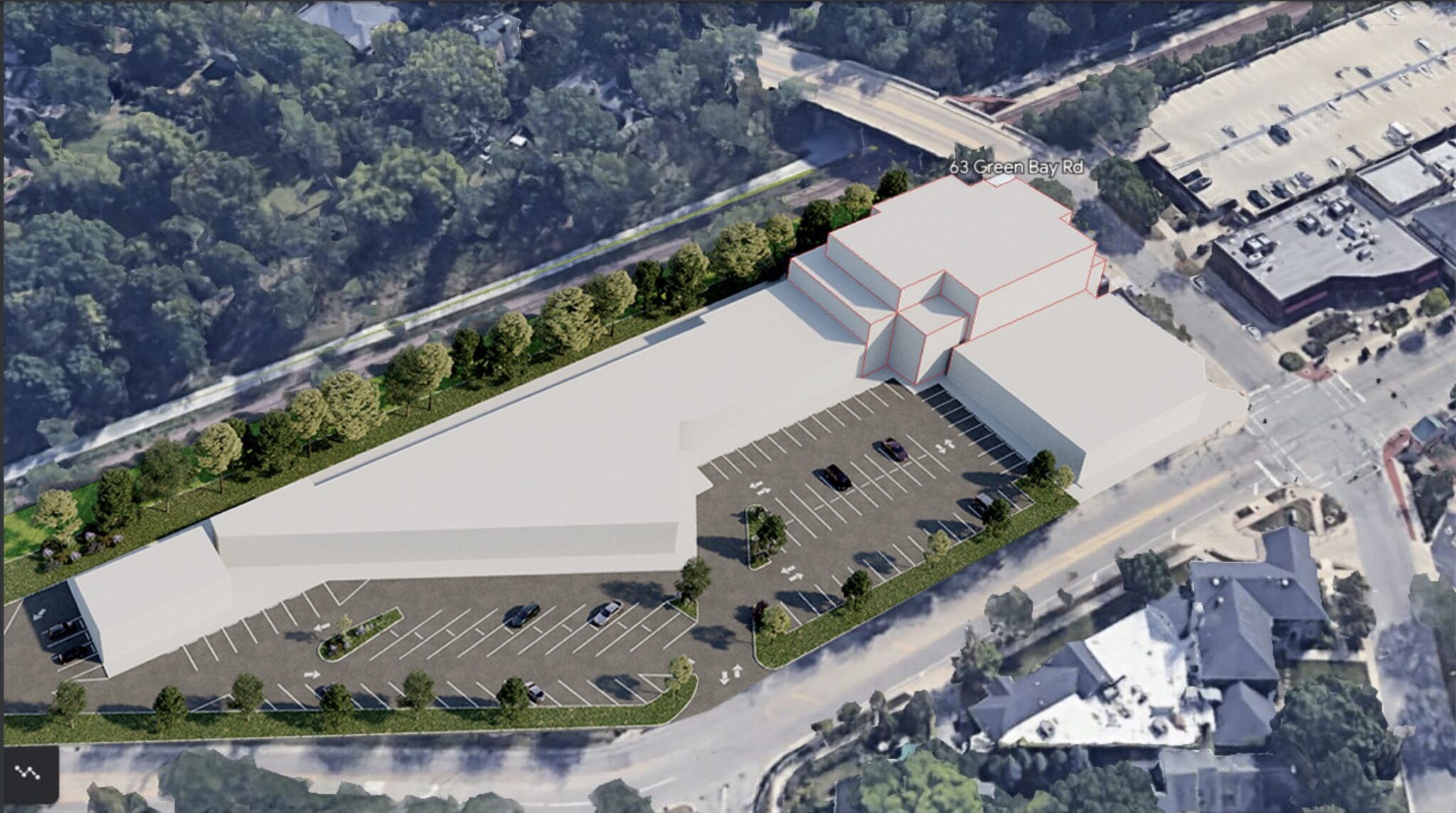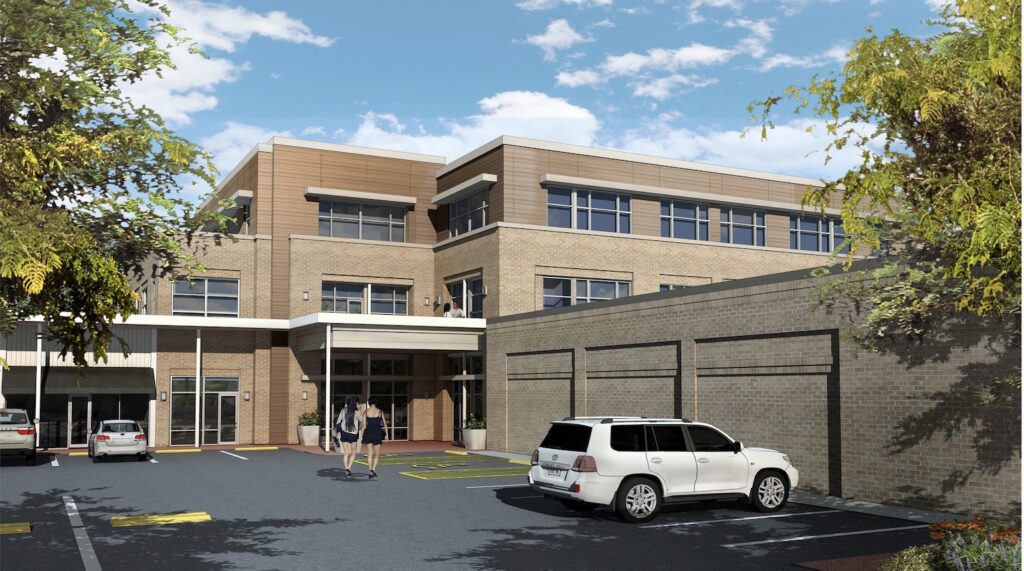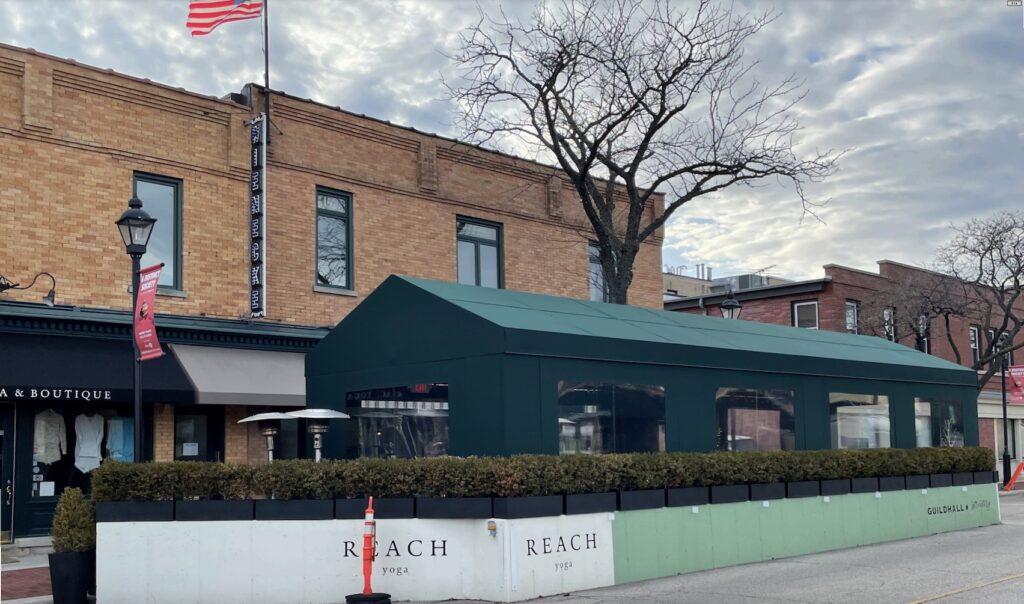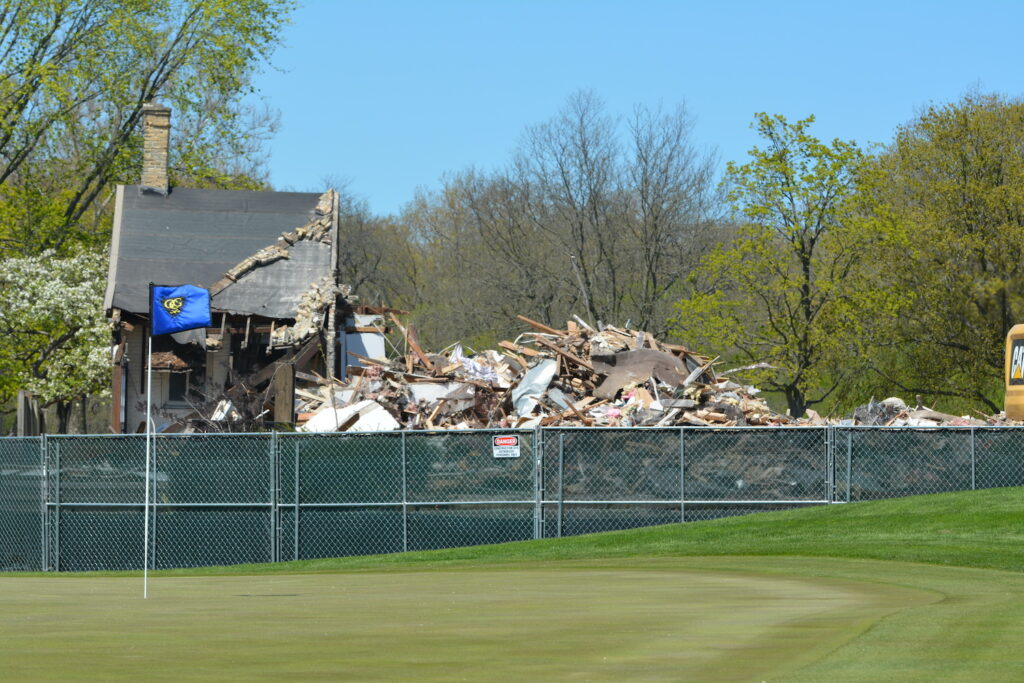
Hubbard Woods Plaza is set for 3-story project as Glencoe trustees OK developers’ second redevelopment attempt
Plans to redevelop a significant portion of Glencoe’s Hubbard Woods Plaza are finally coming to fruition — more than two years after developers first submitted their vision for the former Walgreens space.
Glencoe trustees during their Thursday, April 20 meeting approved an ordinance granting a special-use permit to the plaza’s owners that will allow the construction of a three-story, 45-foot-high commercial building at 63 Green Bay Road.
The project’s scope not only includes the former Walgreens site but also features the vacant 1,012-square foot space immediately to its north that used to house Domino’s Pizza. According to village documents detailing the plan, the new development will have just under 35,000 square feet of space.

Redevelopment plans for the former Walgreens space first came forward in late 2020 when the plaza’s ownership pitched a two-story, 22,000-square-foot building, as previously reported by The Record. The initial plan received trustees’ approval in 2021 but developers later backed out, saying it was no longer “economically viable,” according to village records.
The plaza’s ownership then revisited conversations with the village in late 2022 to explore the feasibility of a modified proposal that included the three-story structure.
Before reaching the Village Board, Glencoe’s zoning commission considered the updated proposal over the course of three separate meetings. During the commission’s review, Glencoe received multiple communications from the Village of Winnetka that expressed concerns about the project.
The crux of Winnetka’s contention was the proposed main entry and elevator location for the top stories of the building, which was initially only accessible from Scott Avenue, per village records. Winnetka officials argued this would lead to patrons of businesses in the upper floors of the building parking in the garage across Scott Avenue, a structure that Winnetka owns and maintains.
Ultimately, Glencoe zoning commissioners recommended approval of the plan with the condition that access to spaces in the top floors of the building is also provided through the Hubbard Woods parking lot entrance.
The Village Board’s approval of the project on April 20 also includes a condition that the developer designs a corridor that enables access to the building’s elevator from both entrances.
“We would like to see this development,” Glencoe Village President Howard Roin said. “We know that (the applicant) wants to see this development. We also want it done right.”
While trustees generally expressed their support for allowing the three-story structure, several board members brought questioned if the building — and specifically doorway access to the corridor — will meet ADA accessibility standards.
The board contemplated adding a second condition of approval requiring the building meet ADA standards but officials ultimately determined it is unnecessary given the Village’s existing building codes that already require it.
“I think, to a certain degree, we may be arguing over nothing because I think the reality is the code is going to apply in the way that the board is hoping that it will,” Glencoe Village Manager Phil Kiraly said. “… But I am quite confident that we have those provisions within our building standards already.”
Roin concluded the board’s deliberations by thanking the project’s developer for their cooperation.
“Thank you for working with us,” he said. “Good luck with the project. You have really good people … to make sure this becomes a success.”
Developers have yet to reveal any confirmed tenants for the new building but Joe Padorr, a real estate broker working for the plaza’s ownership, told the village’s zoning commission in April that approximately 15-20 tenants have shown interest over the past 10 months.
Padorr provided commissioners with a list of prospective tenants that included Ace Hardware, Lou Malnati’s, Plunkett Furniture, Orange Theory Fitness, Dom’s Fresh Market, Pizzeria Bebu, Charles Schwab and more. The new building can house up to 16 tenants, developers previously told village officials.
A timeline for the project’s completion was not presented at the meeting.
Glencoe’s Guildhall gets go-ahead for another year of outdoor dining on public property
Village trustees also approved a resolution authorizing a third amendment to a 2021 licensing agreement with Guildhall that allows the downtown Glencoe eatery to continue its use of public-right-of-way for outdoor dining.
The resolution also means Guildhall has the green light to continue using its outdoor streetery structure that debuted in late 2022.

Glencoe and Guildhall came to terms on their first one-year licensing agreement in 2021, paving the way for the restaurant to use public space for outdoor dining structures.
But, as previously reported by The Record, officials implemented a set of appearance and design standards for outdoor dining structures, and approved a fee for right-of-way licensing agreements during a 2022 village board meeting. Trustees set the fee at 50 cents per square foot every month of usage.
The board, during the same meeting, also authorized a second one-year agreement with Guildhall, which would have expired at the end of this month if trustees did not approve the third installment. Included in the restaurant’s 2022 plan was a proposal to construct the new outdoor streetery structure, which opened for diners in mid-October of last year.
According to village records, Guildhall’s structure is 899 square feet, meaning the eatery has paid $449.50 per month in fees to the village over the last year. The fee will not increase for the upcoming year, per village documents.

Martin Carlino
Martin Carlino is a co-founder and the senior editor who assigns and edits The Record stories, while also bylining articles every week. Martin is an experienced and award-winning education reporter who was the editor of The Northbrook Tower.


