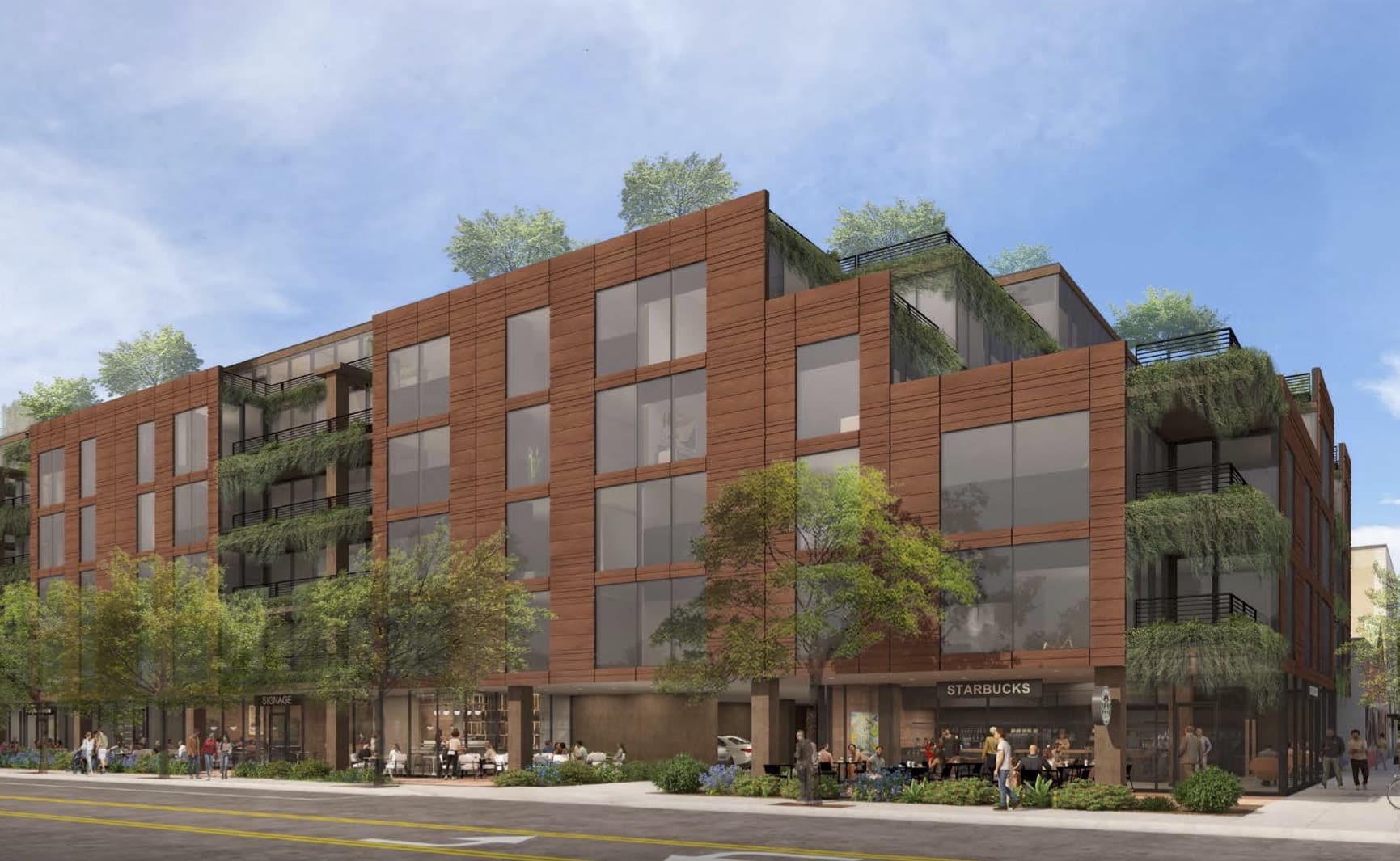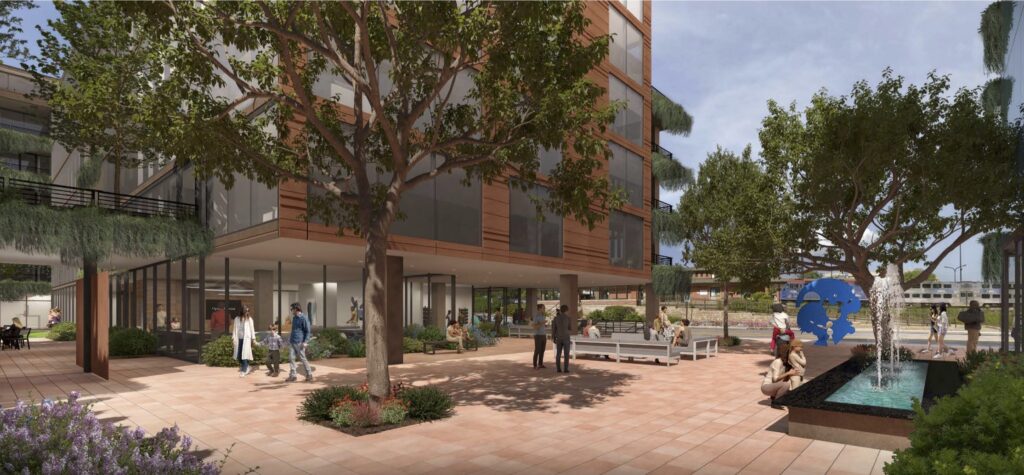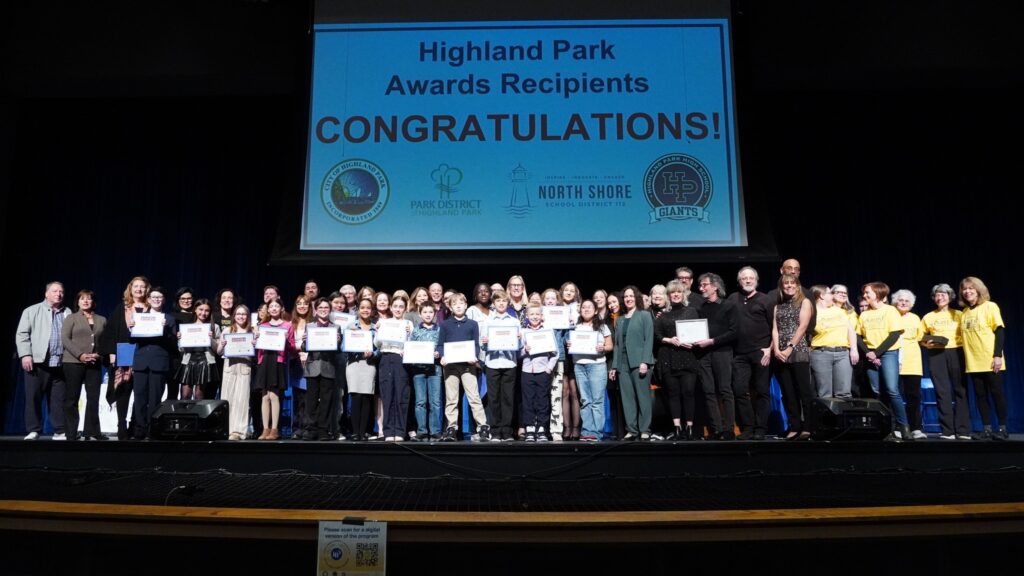
Optima Lumina has more work to do to gain approval of Wilmette officials, residents
A real estate developer’s second official pitch to village officials for its vision of a signature property in Wilmette gained some traction Monday night. But the large-scale proposal still appears headed for a bumpy road.
Representatives from Optima presented the latest iteration of their proposal to construct a seven-story mixed use building at the former Imperial Motors site on Green Bay on July 1 in front of Wilmette’s Appearance Review Commission.
While commissioners showed slightly more optimism toward the variety of updated project elements presented during the meeting, a few remaining issues — including the building’s size, scale and design materials — still were points of contention.
As previously reported by The Record, the firm’s newly proposed project is directly north of Optima’s existing six-story, 100-unit Verdana complex at 1210 Central Ave. that was approved by village officials in February of 2020 and subsequently completed in 2023.
Current plans call for Optima Lumina to include one-, two- and three-bedroom condominium residences and 5,718 square feet of commercial and retail space, according to project plans submitted to the village.
In total, Optima is proposing to construct 128 condominium units at the site on 721-739 Green Bay Road.
Wilmette’s Village Board of Trustees initially requested that the Appearance Review Commission first hear Optima’s proposal, asking commissioners to offer feedback on whether and how the proposed design works within the context of downtown Wilmette.
During the commission’s first review in early May, officials offered some positive thoughts but ultimately expressed several concerns and prompted the development team to revise its design before a formal review of the proposal takes place, as reported by The Record.

Optima’s proposal is a Planned Unit Development, meaning that it will only require formal review from Wilmette’s Plan Commission and Village Board and not the Appearance Review Commission or Zoning Board of Appeals. The ARC’s two reviews — in May and on July 1, respectively — were non-binding design reviews that were prompted by the Village Board.
Updated plans presented by Optima officials Monday evening included a redesign of the exterior facade, a larger separation of the company’s adjacent Verdana building and the new proposed building, updates to the public plaza and ground floor space, and other minor tweaks.
David Hovey Jr., president of Optima, detailed the specifics of the company changes to commissioners while also walking the board through a series of updated renderings.
Much of the criticism the commission expressed during the May meeting centered on the project’s massing. Several commissioners also mentioned that pairing another similar-looking structure directly adjacent to the Verdana building would create the feeling of a “mega block.”
Per Hovey Jr., Optima officials attempted to address these concerns through two main solutions: disconnecting Optima Lumina and Verdana by adding the separation between the two buildings and by working in terracotta vertical elements separated by recesses and terraces.
Another point several commissioners brought up in May related to the lack of creativity showcased in the design. Commissioner Jonathan Zee said at the first meeting that the original proposal “felt a little bit lazy in terms of design-thinking.”
Hovey Jr. said during the July 1 session that the updated facade “now features an exterior wall system and terracotta material that are unique to Optima’s palette and are different from any previous Optima buildings.”
Commissioners also prompted Optima to tweak the design of its plaza space and further encourage pedestrian activity along Green Bay Road.
Regarding the public plaza, Optima updated its plan to include new landscaping, seating, public artwork, fire pits and a water feature.
Additionally, the company added recessed outdoor seating near the retail spaces included in the project. Optima officials said that doing so “draws further interest to the commercial space and complements the positive streetscape design features such as the recessed building entry (and) covered outdoor seating at Starbucks.”
Commissioners all thanked Optima for its work on updating the various elements of the project; however, board members still showcased hesitations about the proposal.
Commissioner Douglas Johnson noted that the final call on the project “will ultimately be a village board decision,” adding that he would recommend and pick a more “traditional design” for the building.
Zee noted that the changes do respond to the commission’s comments “to a certain degree” but added that there are also still questions about the context of the building in downtown Wilmette.
Regarding the context of the building within Wilmette, Hovey Jr. said Optima has “listened to (the commission’s) comments from the previous design review meeting and the changes that we made were directly in response to some of your comments regarding the context.”

Board Chair Devan Castellano noted “there have been improvements” since Optima’s last appearance but also still expressed concern about the project’s size, saying that it “still feels a little bit overwhelming.”
“I think, overall, what we’re seeing … it’s just such a massive site,” she said. “And I think that is part of the reason there has been so much negative feedback. If you look at most of the buildings along Green Bay Road, you’re not seeing buildings of this length. And so even with the vertical articulation and some of those setbacks and those little pockets, it still reads as a really large building.”
“It just feels really big,” Castellano later added. “I think you have done a good job in breaking it up since the last time you were here. I just personally feel like it’s not quite there yet. It’s just my gut reaction. It definitely reads as two separate buildings now, but it still feels rather large.”
In addition to the concerns highlighted by the commission, the project also faces strong residential opposition. The July 1 meeting materials include upwards of 100 written statements from locals, the overwhelming majority of which oppose the project.
Additionally, more than 240 residents have joined Preserve Wilmette Character, a local advocacy group that opposes the project and is committed to preserving “the existing visual historic charm and character of the Village while being open to development and progress to maintain the town’s growing vitality,” according to the group’s organizers.
Eight residents spoke in opposition of the project during the July 1 meeting.
Wilmette resident Julie Nelson, who said she is one of the residents who’s part of Preserve Wilmette Character, asked the board to “consider the impact this development will have on the character of Wilmette for generations to come.”
Kristin Merk, who’s lived in Wilmette for 20 years, said she was “shocked” that officials are considering Optima’s proposal.
“In essence, we have this feeling of a quaint, beautiful town that we’re all really proud of and this is why we live here, so the thought again of this going up, as I see these renditions, is just horrific,” she said. “It will change the landscape forever, it can’t be undone unless we do something right now.”
Optima’s proposal is next slated to appear in front of Wimette’s Plan Commission on July 18, according to village officials. Optima officials are planning on hosting two community open house events on July 10, Hovey Jr. said.
The Record is a nonprofit, nonpartisan community newsroom that relies on reader support to fuel its independent local journalism.
Become a member of The Record to fund responsible news coverage for your community.
Already a member? You can make a tax-deductible donation at any time.

Martin Carlino
Martin Carlino is a co-founder and the senior editor who assigns and edits The Record stories, while also bylining articles every week. Martin is an experienced and award-winning education reporter who was the editor of The Northbrook Tower.


